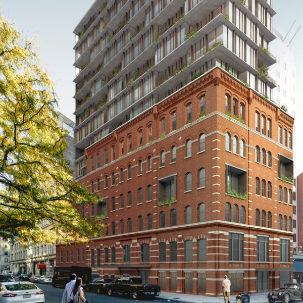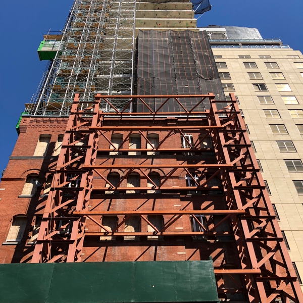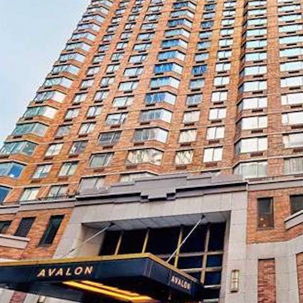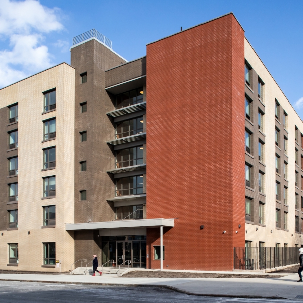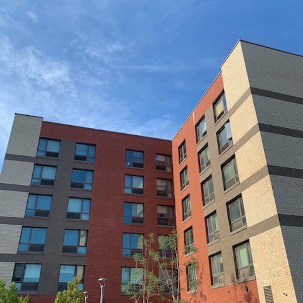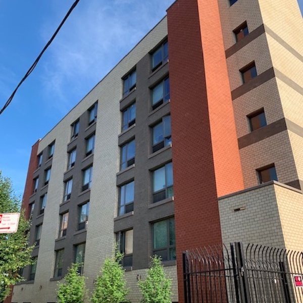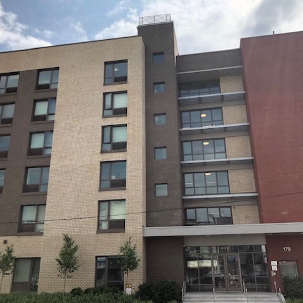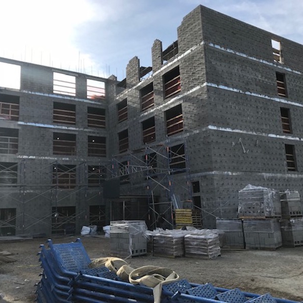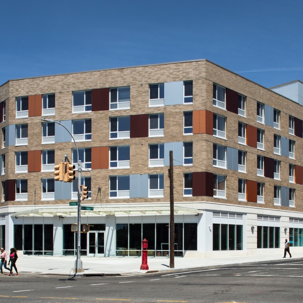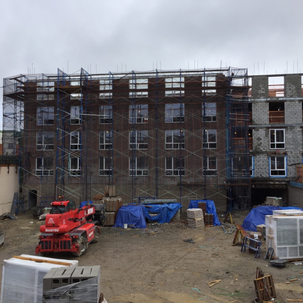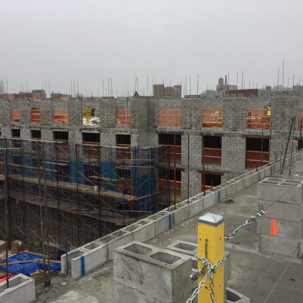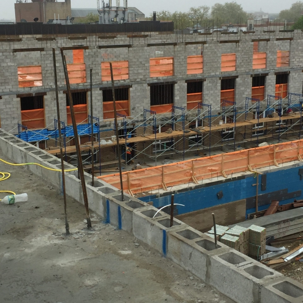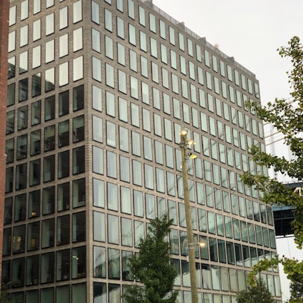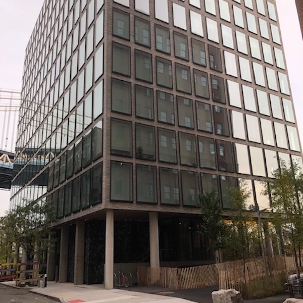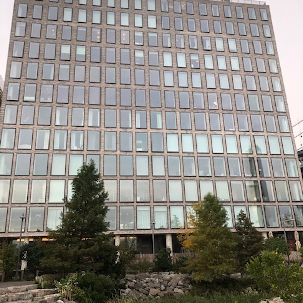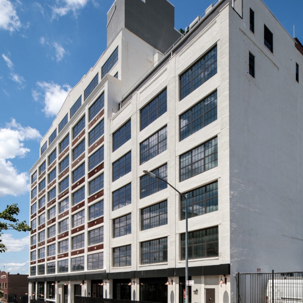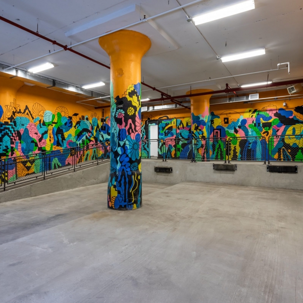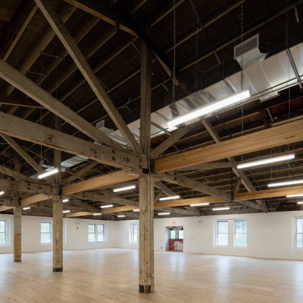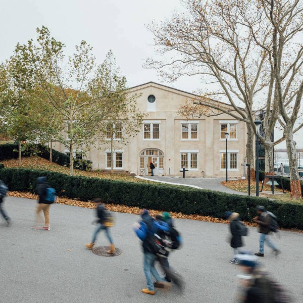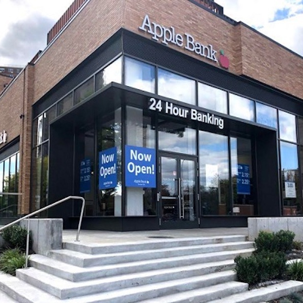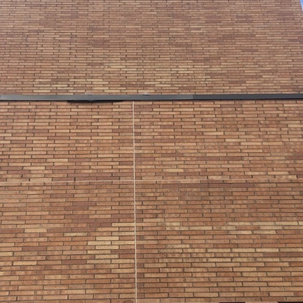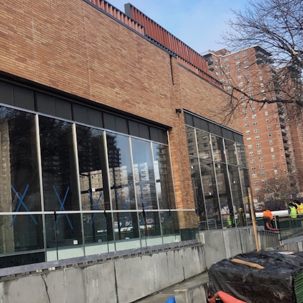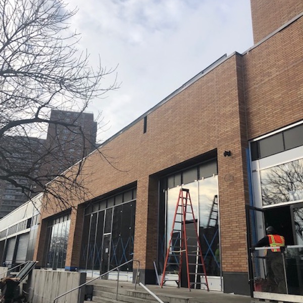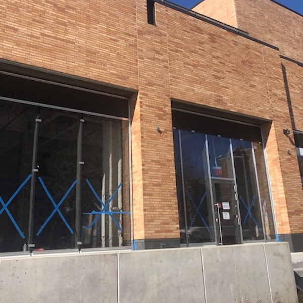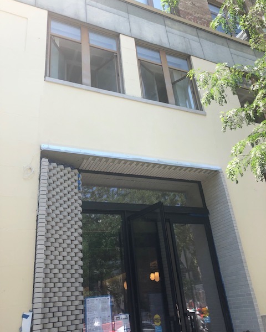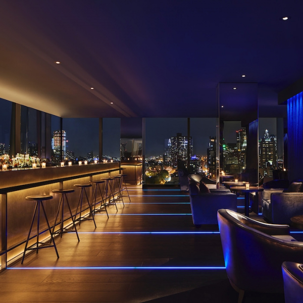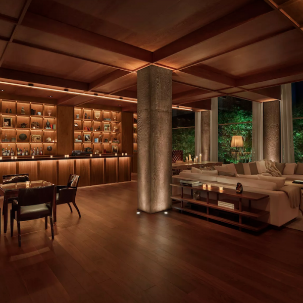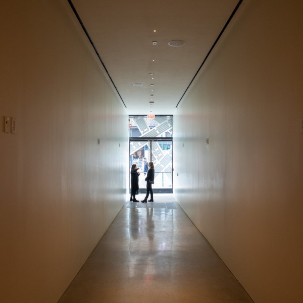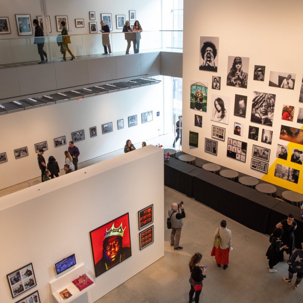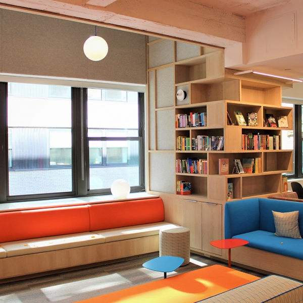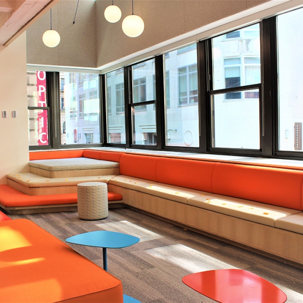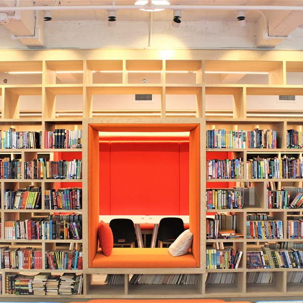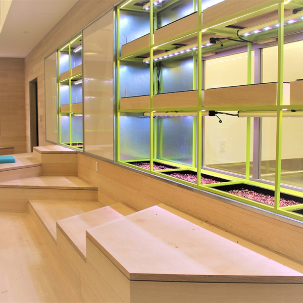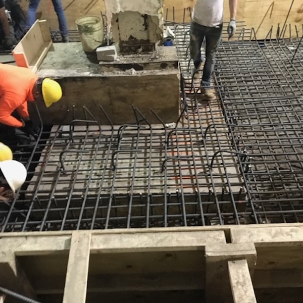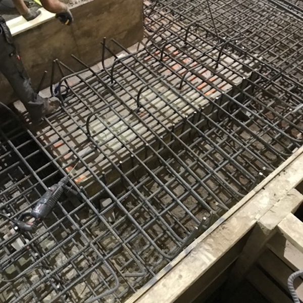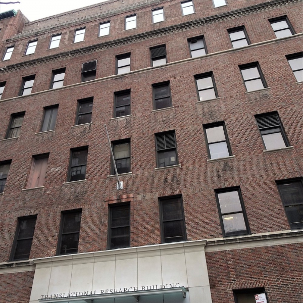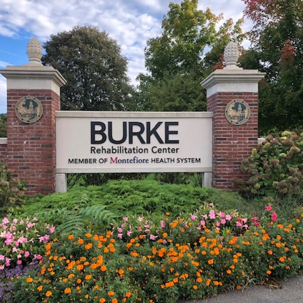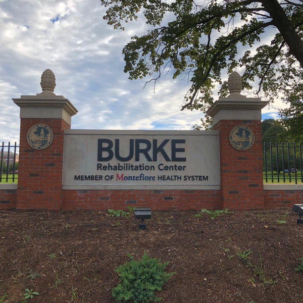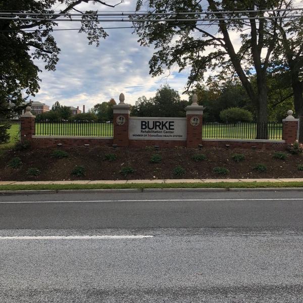We have worked on many projects over the years, here are some highlights.
100 Vandam
100 Vandam Street
Located in the booming Hudson Square neighborhood at the corner of Vandam Street and Greenwich Street this 131-year-old coal power plant was converted into a new residential structure that rises above the existing load-bearing masonry podium bringing the total height of the new 25-story building to 330 feet. The JJ Matthews team were contracted to provide the masonry work on this project, including CMU and precast copings for the terraces. The team worked closely with Pavarini McGovern and the engineering team to ensure the internal CMU was fit for purpose to withstand any wind loads which could be placed on it further down the line.
GC: Pavarini McGovern
Architect: COOKFOX
AvalonBay Midtown West
250 W 50th Street
Located in the heart of the Theatre District, the renovation of the amenities and public spaces at the much desired Avalon Midtown property had the JJM project team working tirelessly to ensure AvalonBay’s expectations were met.
JJM were asked to undertake the masonry and concrete scope on the project. The main task being shot-blasting the existing terrace to allow for a new structural concrete topping slab. This was to prove particularly tricky as the project is surrounded by award winning restaurants and a Church. However with extensive coordination and supervision the rest of the scope was achieved without a glitch.
GC: AvalonBay Communities
Architect: Hellmuth Obata & Kassabaum
Woodhull
179 Throop Avenue
This six-story 54 studio apartment building located on what used to be a parking lot on the campus of NYC Health’s Woodhull facility was designed as a precast plank construction. JJ Matthews provided all masonry work on this project including interior and exterior CMU, waterproofing, insulation, precast sills and brickwork. The three contrasting brick colors made for a very aesthetically pleasing finished product.
GC: Mega Contracting
Architect: Monica Lopez Architects
Prospect Plaza 3
1835 Sterling Place
This Mixed-use building was part of the Re-vision Prospect Plaza development. The 5-storey building spanning 181,000 Square Foot includes 133 affordable housing units and 25,000 square foot retail space.
JJM were contracted to install all masonry work at this project, this included load-bearing CMU, brickwork and precast stone base as well as EIFS. The large floor plans and quick plank turnaround dates were a welcome challenge to the team.
GC: Mega Contracting
Architect: Dattner Architects
1 John Street
1 John Street
Located adjacent to Brooklyn Bridge Park and the Manhattan Bridge this 12- story building features 42 luxurious apartments. JJ Matthews installed the Peterson brick to the façade of the building in an aggressive one floor per week schedule. The monolithic appearance of the building was achieved through the use of staggered expansion joints and an atypical brick module with large mortar joints, allowing expansion joints to match their appearance.
GC: Monadnock/ GMJ Construction
Architect: Front
Baby Whale
341 39th Street
Located in the Sunset Park section of Brooklyn, this renovated 10-story factory was combined with a 6 story neighboring building to create 175,000 square feet of open commercial space. The common areas were constructed to have a modern, yet industrial looking finish, reminiscent of the building’s past factory life. JJM were tasked with providing the concrete renovation and EIFS portion of this project. This involved pouring new CIP slabs throughout the building including a new loading dock. Ensuring this old factory was fit for modern working while still keeping the industrial vibe.
GC: Mega Contracting
Architect: Perkins Eastman
LMCC Governors Island
110 Andes Road
Situated just as you hop off the ferry to Governors Island, this transformation of a 1870s warehouse into a 40,000-square-foot center for arts and educational programming was completed in 2019.
JJ Matthews were tasked with performing with the masonry and concrete elements of this project, which included a new elevator pit and shaft as well as trenching, brick infills and self levelling. The unusual journey to work definitely came as a welcome change to the JJ Matthews team during the warm summer months.
GC: Reidy Construction Group
Architect: AAI Architects
Neptune Avenue Phase 1
532 Neptune Avenue
Positioned in the heart of Coney Island, next to the Trump Village Shopping Centre this first phase of an eventual enormous mixed-use project which is to include a 40-story residential tower was a quick turnaround for the JJ Matthews team.
Contracted to complete over 55,000 sf of CMU as well as a brick façade, granite base and EIFS. The team had this project completed within Suffolk’s required speedy timeline of four months. The plans for the next phase are breathtaking and will redevelop this neighborhood and we cant wait to be a part of it!
GC: Suffolk Construction
Architect: S9 Architecture
155 AOA
155 Avenue of the Americas
155 Avenue of the Americas sits directly across from the newly re-opened Spring Street Park in Soho and is surrounded by world famous bars and restaurants. JJ Matthews performed an abundance of the work to redevelop the foyer area as well as the loading dock, undertaking the masonry, concrete, stucco and EIFS scope which included precast sills, new concrete toppings slabs, concrete sidewalk and brick infills. The finished product really was worth all the hard work and late nights put into this project.
GC: Reidy Construction Group
Architect: Architecture Plus Information
PUBLIC Hotel
215 Chrystie Street
Located at the northwest corner of Stanton Street, the elegant PUBLIC hotel which seeks to offer luxury accommodation at an affordable price point stands 314-feet-tall, with 28 floors.
JJ Matthews were contracted to perform masonry work on this project. Installing CMU from cellar right up through the building to the bulkhead. It was a pleasure working with Triton and the design team on this magnificent and very famous hotel.
GC: Triton Construction
Architect: Herzog & DE Meuron
Essex Crossing
242 Broome Street
The International Center of Photography opened in a four-story, 40,000-square-foot space in the massive new Essex Crossing development on the Lower East Side. This was the first building in the Essex crossing development that JJ Matthews worked on. It was a mix of residential apartments and the International Center of Photography. JJ Matthews provided all masonry and EIFS work on this project, a particular jewel in this project was the ‘Soho Staircase’ which really made for an interesting feature. JJ Matthews was also contracted to pour new concrete slabs and architectural topping slabs for the 4 floor ICP space.
GC: Triton Construction
Architect: SLCE Architects
The Blue School
156 William Street
This project in the middle of the financial district involved a full build out of classrooms, laboratory, library, warming kitchen and gymnasium. JJ Matthews were contracted to fulfil all masonry, concrete, ceramic tile and spray-on-fireproofing needs of the project. The concrete portion involved upgrading the existing foundations and a new mat foundation slab, concrete piers and topping slabs. The close proximity to a subway track and an underground stream threw up some challenges but working closely with the RCG team meant we were able to overcome all obstacles.
GC: Reidy Contracting Group
Architect: Rockwell Group
NYU Langone Medical Centre
227 E 30th Street
Working in the basement of this medical research center, JJ Matthews offered a complete package of protection, demo, clean-up and spray on fireproofing. Exposing existing steel columns and ensuring they were structurally sound. We then treated each column, ensuring no rust remained on them, priming them for spray on fireproofing. The team also temporarily shored the existing slab while new steel was installed where the existing steel structure was comprised.
GC: Reidy Contracting Group
Engineer: Merritt Engineering Consultants
Burke Rehabilitation Hospital
785 Mamaroneck Avenue
JJ Matthews offered a full GC package on this project for the Burke Rehabilitation Hospital. Clearing the existing site, installing temporary protection, excavation, masonry, concrete, precast, railings, signage and stucco. The entrance signage, walls and railings were perfectly designed by NDA Architects and offer a very welcoming feel when entering the hospital grounds.
GC: JJ Matthews
Architect: NDA Architects
