HOME
Masonry
We specialize in CMU, Brickwork, Exterior Stone Cladding and GFRC.
Concrete
Cast-in-place, Self-levelling, Architectural and Pigmented.
Plaster
EIFS, Stucco, Interior plastering.
Fireproofing
Spray-on-Fireproofing, Hand-Troweled-Fireproofing and Intumescent painting.
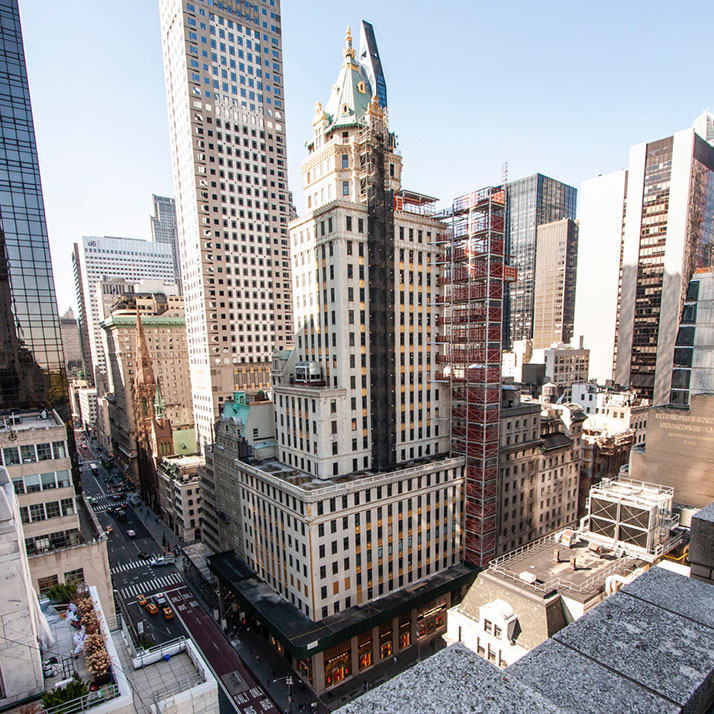
The Crown Building
730 Fifth Avenue
For this conversion of the historic Crown Building located at the corner of Fifth Avenue and 57th Street we provided a complete masonry package; including CMU, brick and GFRC to match existing conditions and the new west annex addition.
We also provided the spray-on-fireproofing to new and existing steel members throughout the 26 floors.
We also performed additional structured concrete scope to maintain the overall construction schedule.
GC: Gilbane/ Ant Yapi Joint Venture LLC
Architect: SLCE Architects, LLP
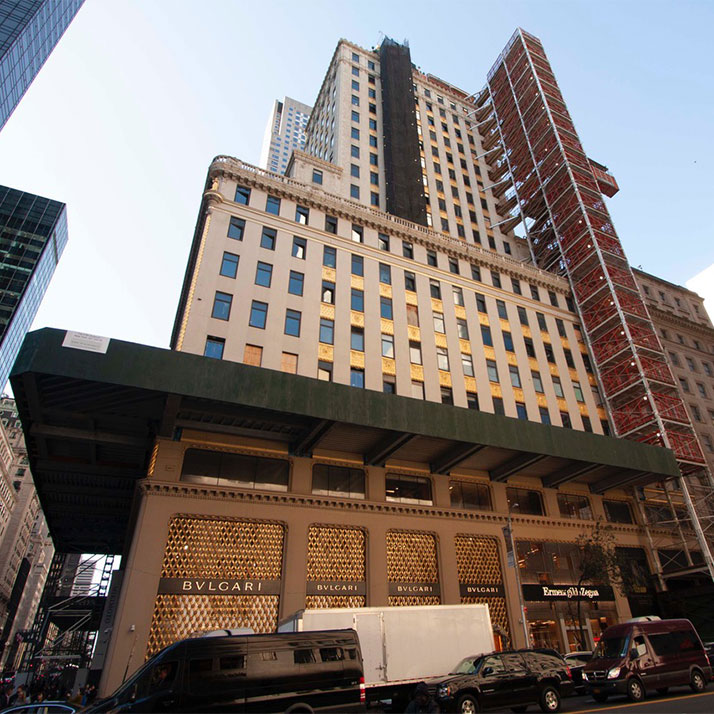
213,000 Sq.ft.
50+ Apartments
26 Floors
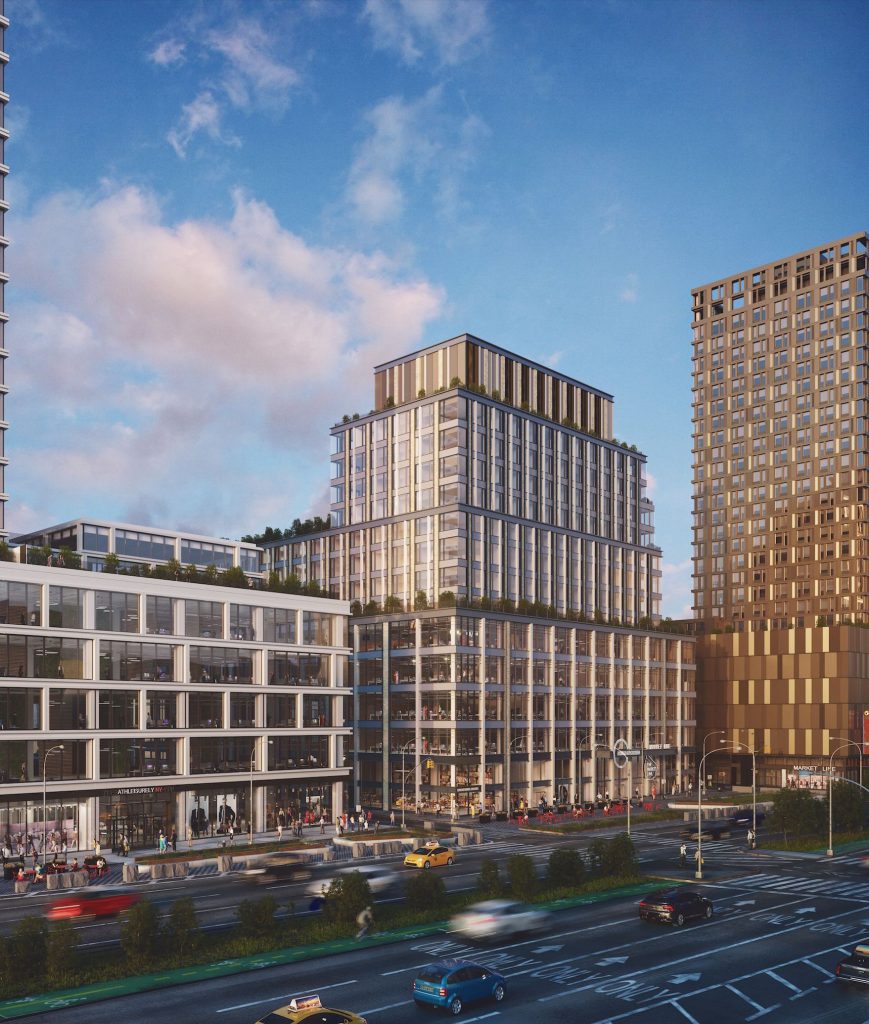
One Essex Crossing
202 Broome Street
This elegant eighty three condo tower, located in one of New York’s most dynamic and authentic neighborhoods is one of 8 new buildings in the visionary ‘Essex Crossing’ project which aims to provide a community feel in the heart of the Lower East Side.
We installed all interior CMU work on this project from sub-cellar to bulkheads, continuously working with the Triton project team and ownership to push the completion schedule while also ensuring safety was the number one priority.
In addition to the masonry work we installed the EIFS system to the bulkheads on the 10th and 15th floor, working with the design team to find a pattern which would blend well with the rest of the building façade
GC: Triton Construction
Architect: CetraRuddy
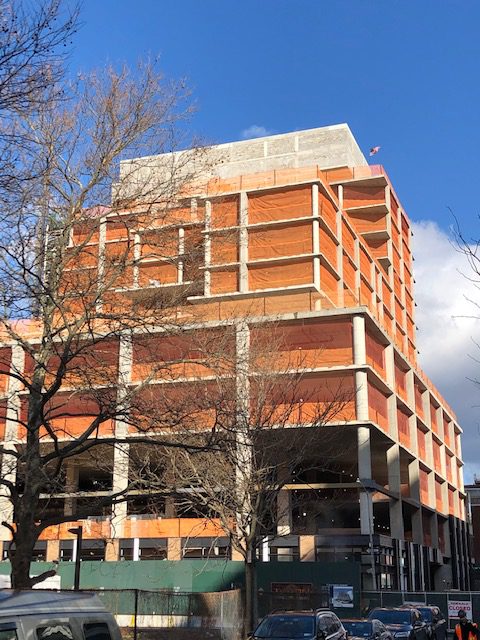
117,000 Sq.ft.
83 Condos
15 Storeys
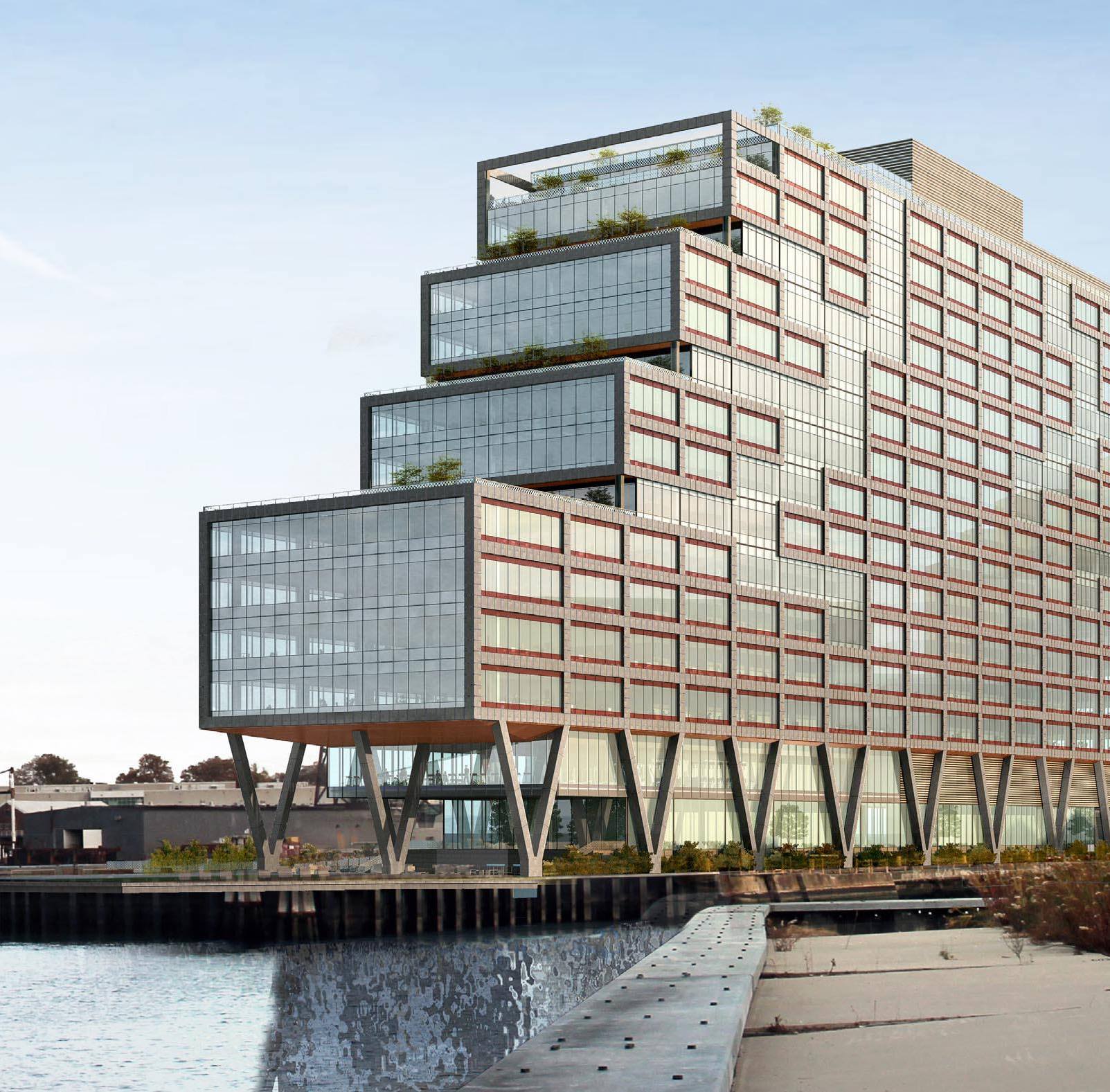
Dock 72
Brooklyn Navy Yard
Dock 72 is one of the largest NYC ground-up developments to be built outside of Manhattan in decades. It has revolutionized the old hub of New York’s shipbuilding industry area, providing a 21st century work environment with state-of-the-art amenities and panoramic views.
We provided an almost total package of our services on this project. Initially being contracted to install the masonry walls on the lower floors. We also performed additional concrete scope to maintain the project completion schedule.
Working closely with the Gilbane project team and ownership we provided solutions for conditions that were not foreseen to ensure initial visions could be maintained. Finally we provided both an exterior stucco to blend in with architectural concrete and self-levelling throughout the building.
GC: Gilbane Building Company
Architect: Perkins Eastman
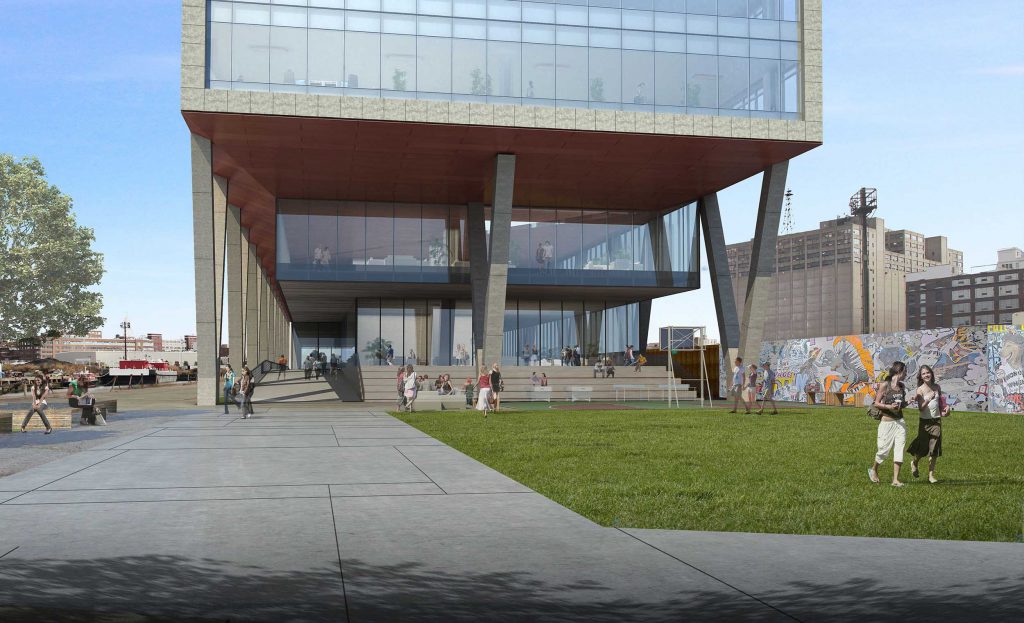
675,000 Sq.ft.
17 Storeys