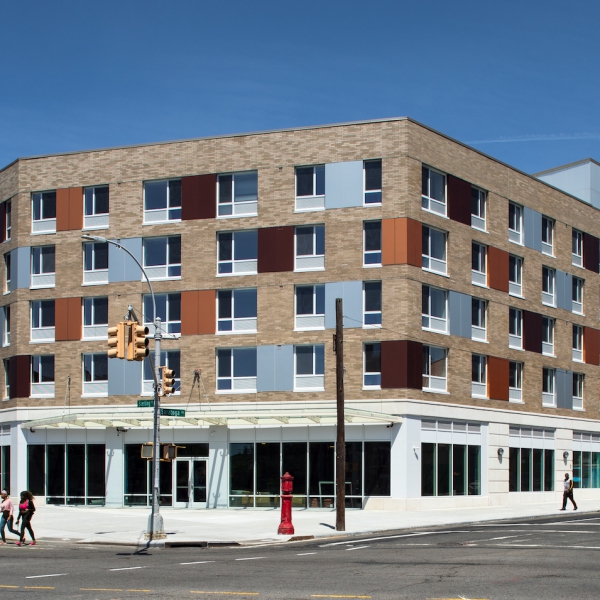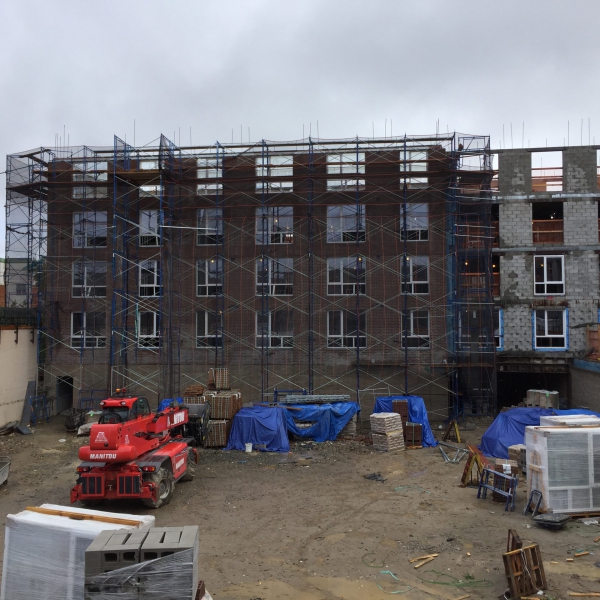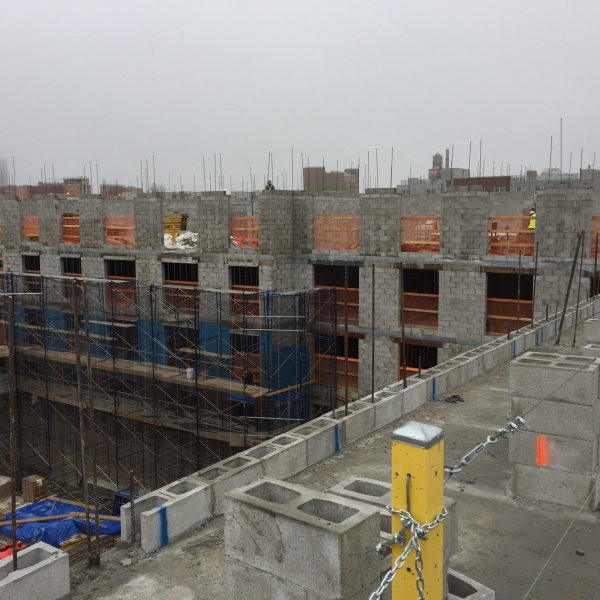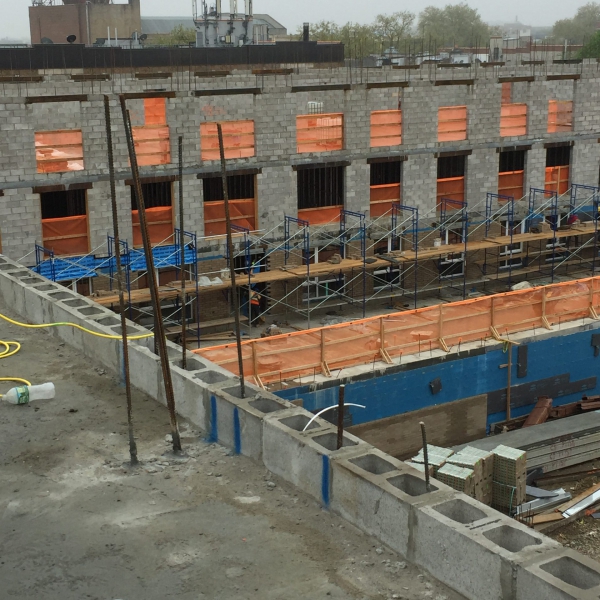Prospect Plaza 3
1835 Sterling Place
This Mixed-use building was part of the Re-vision Prospect Plaza development. The 5-storey building spanning 181,000 Square Foot includes 133 affordable housing units and 25,000 square foot retail space.
JJM were contracted to install all masonry work at this project, this included load-bearing CMU, brickwork and precast stone base as well as EIFS. The large floor plans and quick plank turnaround dates were a welcome challenge to the team.
GC: Mega Contracting
Architect: Dattner Architects



